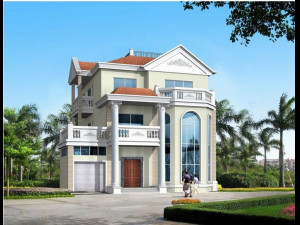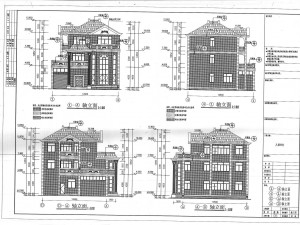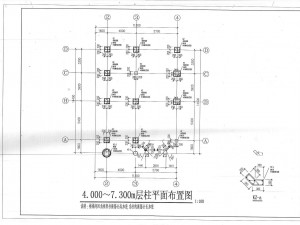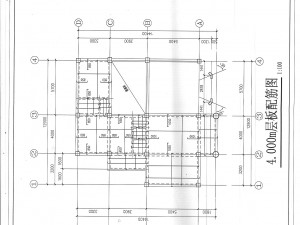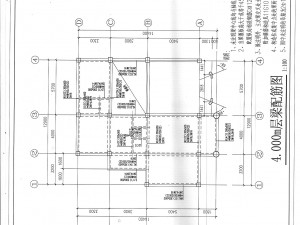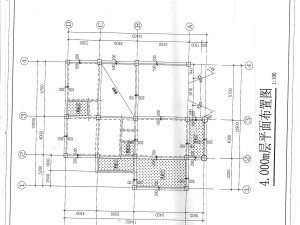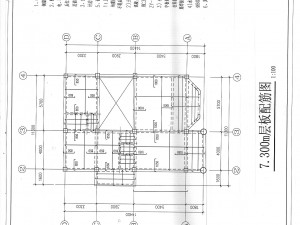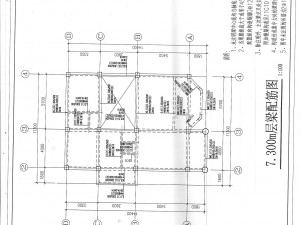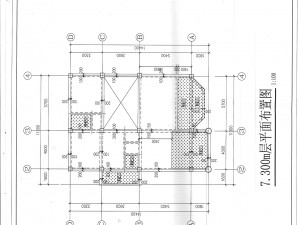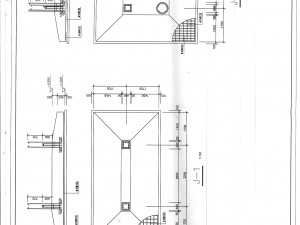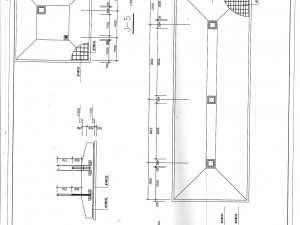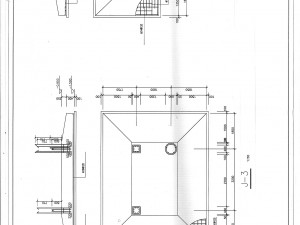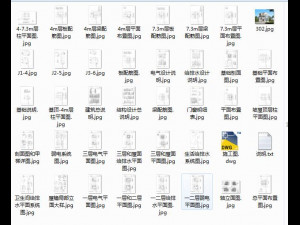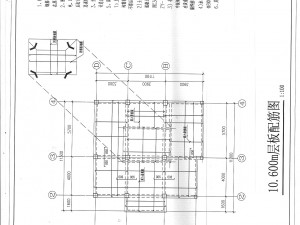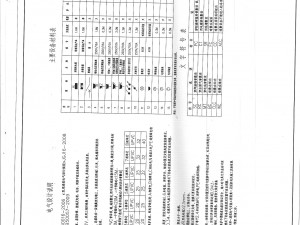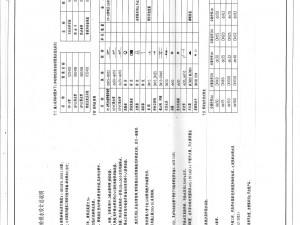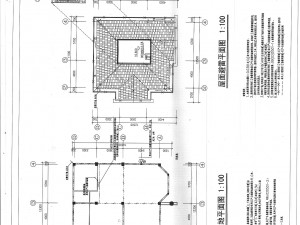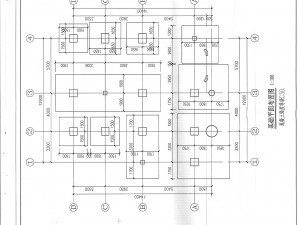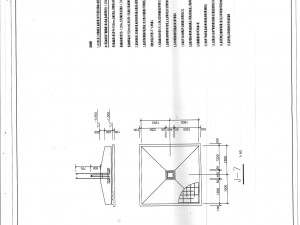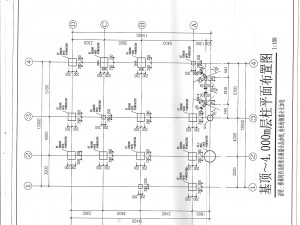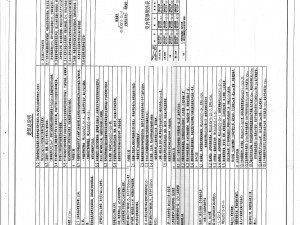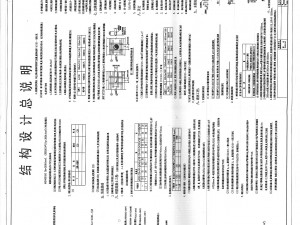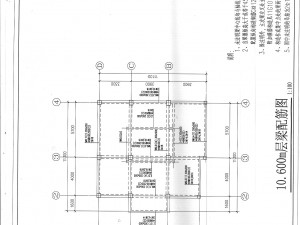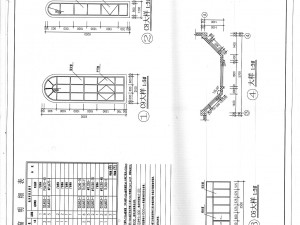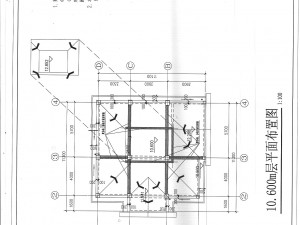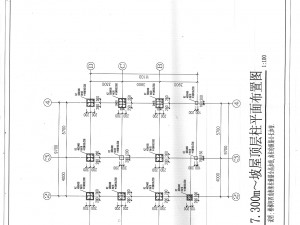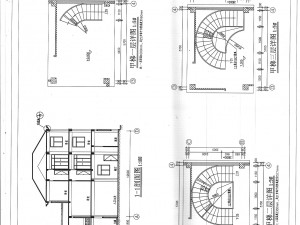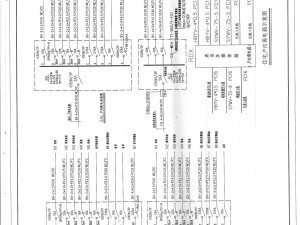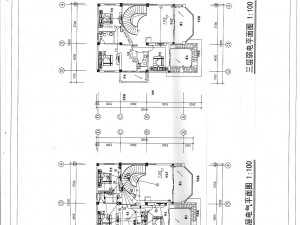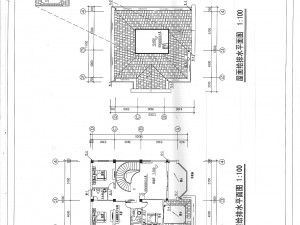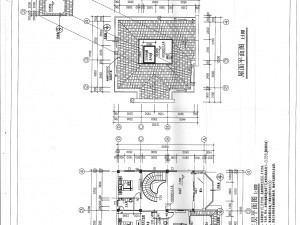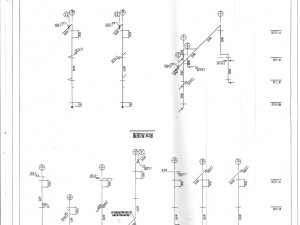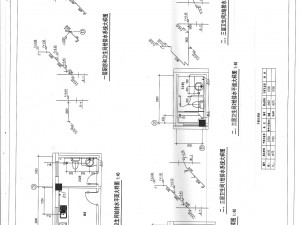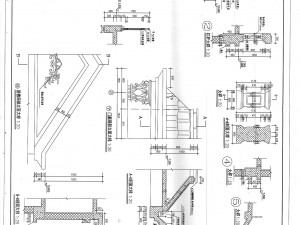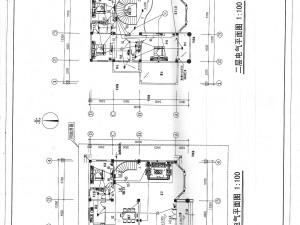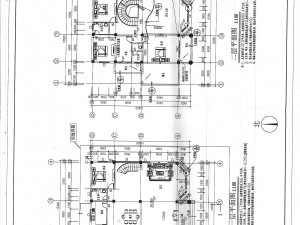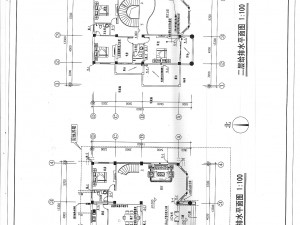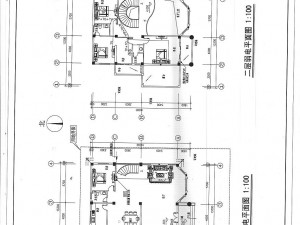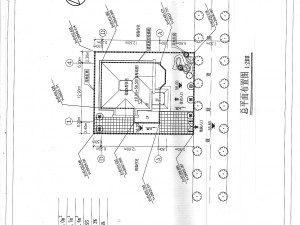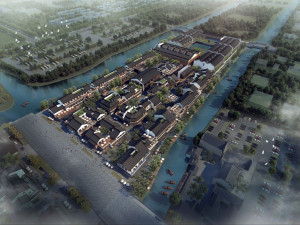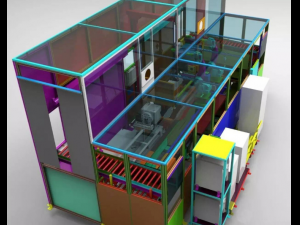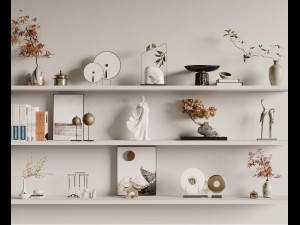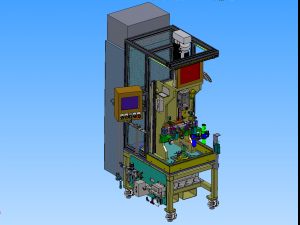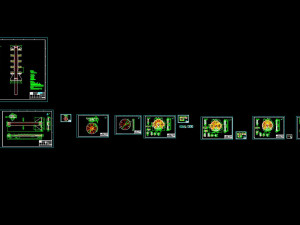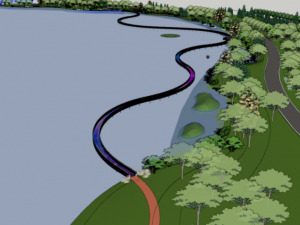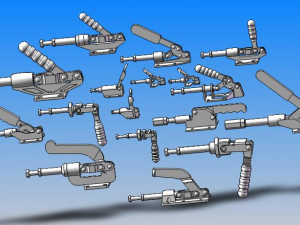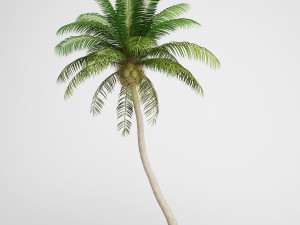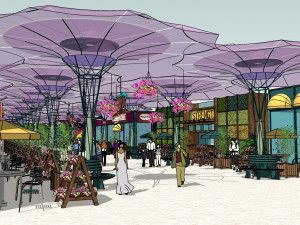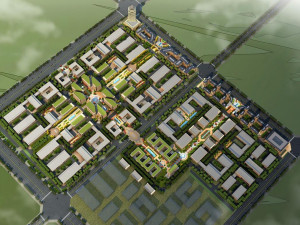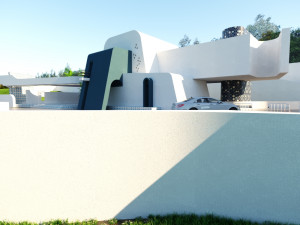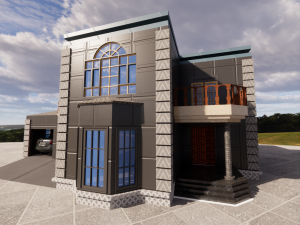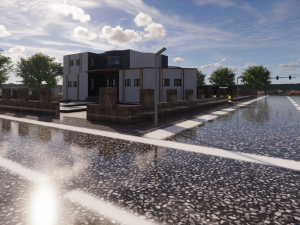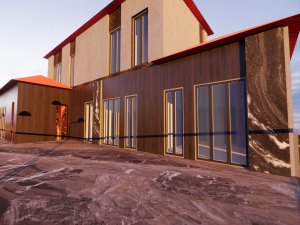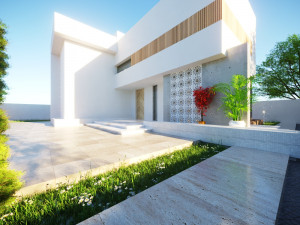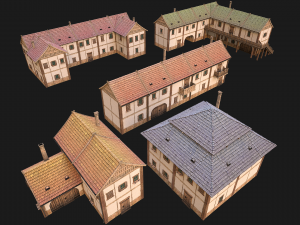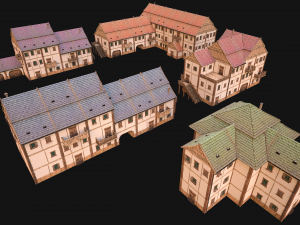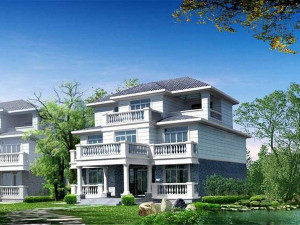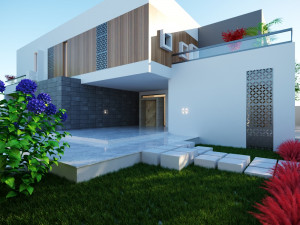three storey villa 3-02 Modelo 3D
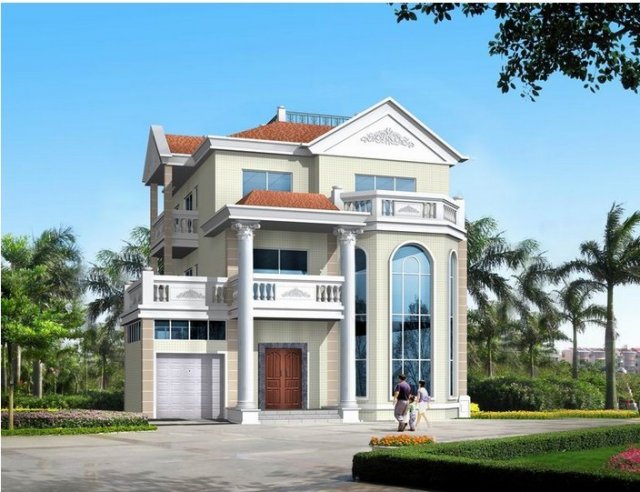
- Formatos disponibles: AutoCAD (native): dwg 16.29 MBImage Textures: jpg 15.32 MB
- Animados:No
- Texturas:No
- Articulados:No
- Materiales:
- Low-poly:No
- Colección:No
- Mapas UVW:No
- Plugins Usados:No
- Listo para Imprimir:No
- 3D Scan:No
- Para adultos:No
- PBR:No
- Geometría:Polygonal
- Desenvolver UVs:Unknown
- Vistas:1397
- Fecha: 2020-09-23
- ID de artículo:312907
- Valoración:
plan, elevation, section, stair, node detail, door and window detail
the unit type is a 3-storey single family villa with a land area of 396.0 square meters, a total construction area of 366.4 square meters, an area of 147.7 square meters, and a total building height of 11.1 meters. frame shear wall structure, 7 degree seismic fortification. the first floor is equipped with entrance porch, living room, bedroom, toilet, garage, dining room and kitchen; the second floor is equipped with three bedrooms, two bathrooms, large balcony, study and living room; the third floor is equipped with three bedrooms, two bathrooms, study, activity hall and two large balconies.
the appearance of the house is uneven, the sky blue wave tile is elegant, the color is bright, the lighting and ventilation is good, the room scale design is suitable, and the space utilization rate is high.
the width in front of the door is 13.3m * the depth is 14.6m Listo para Imprimir: No
Leer másthe unit type is a 3-storey single family villa with a land area of 396.0 square meters, a total construction area of 366.4 square meters, an area of 147.7 square meters, and a total building height of 11.1 meters. frame shear wall structure, 7 degree seismic fortification. the first floor is equipped with entrance porch, living room, bedroom, toilet, garage, dining room and kitchen; the second floor is equipped with three bedrooms, two bathrooms, large balcony, study and living room; the third floor is equipped with three bedrooms, two bathrooms, study, activity hall and two large balconies.
the appearance of the house is uneven, the sky blue wave tile is elegant, the color is bright, the lighting and ventilation is good, the room scale design is suitable, and the space utilization rate is high.
the width in front of the door is 13.3m * the depth is 14.6m Listo para Imprimir: No
¿Necesita más formatos?
Si precisa un formato distinto, por favor, abra una consulta de Soporte y solicítelo. Podemos convertir modelos 3D a: .stl, .c4d, .obj, .fbx, .ma/.mb, .3ds, .3dm, .dxf/.dwg, .max. .blend, .skp, .glb. Nosotros no convertimos escenas 3d y formatos como .step, .iges, .stp, .sldprt.!
Si precisa un formato distinto, por favor, abra una consulta de Soporte y solicítelo. Podemos convertir modelos 3D a: .stl, .c4d, .obj, .fbx, .ma/.mb, .3ds, .3dm, .dxf/.dwg, .max. .blend, .skp, .glb. Nosotros no convertimos escenas 3d y formatos como .step, .iges, .stp, .sldprt.!
Descargar three storey villa 3-02 Modelo 3D dwg jpg De tzd
villaNo hay comentarios sobre este artículo.


 English
English Español
Español Deutsch
Deutsch 日本語
日本語 Polska
Polska Français
Français 中國
中國 한국의
한국의 Українська
Українська Italiano
Italiano Nederlands
Nederlands Türkçe
Türkçe Português
Português Bahasa Indonesia
Bahasa Indonesia Русский
Русский हिंदी
हिंदी