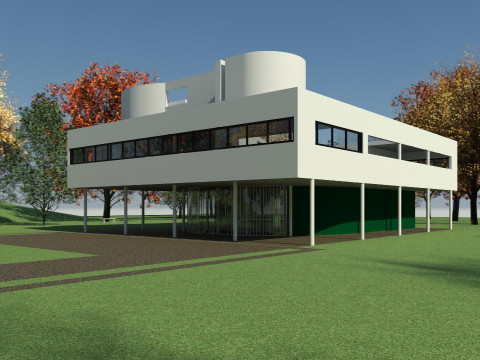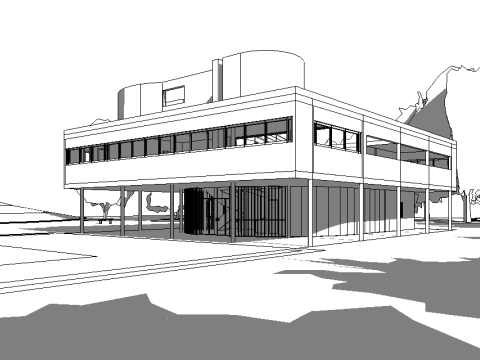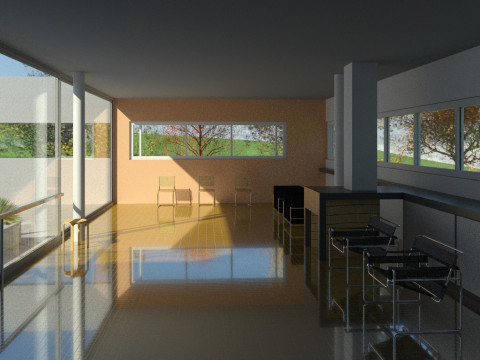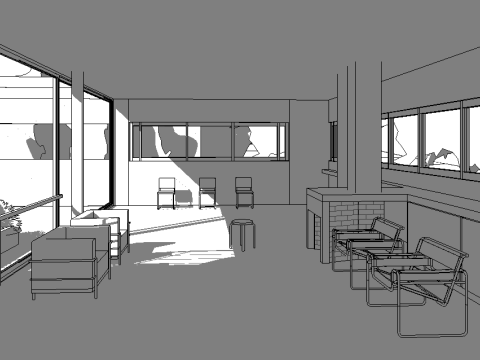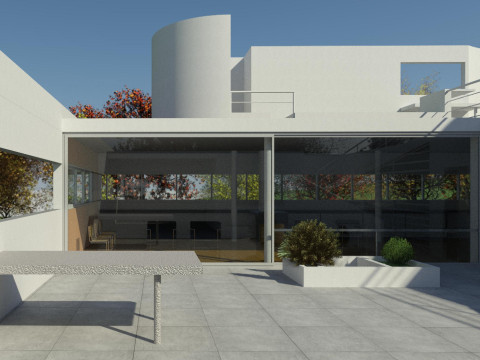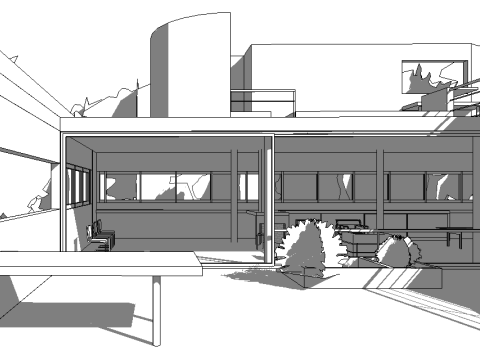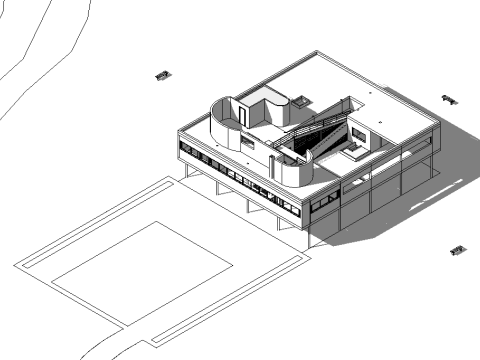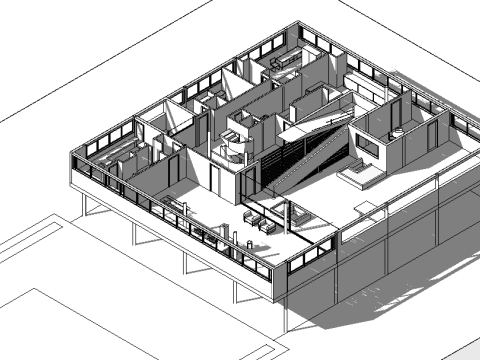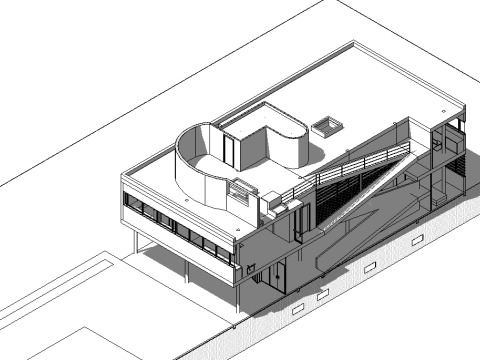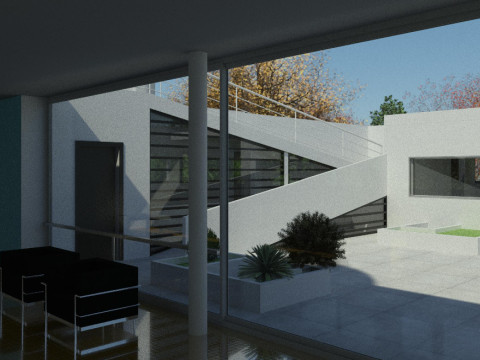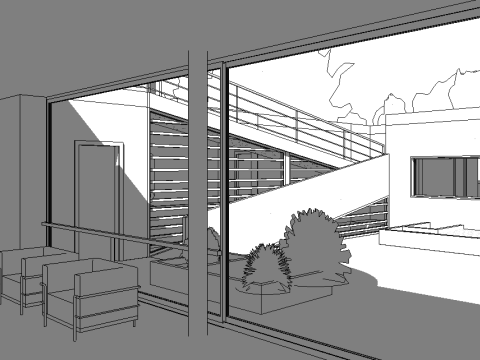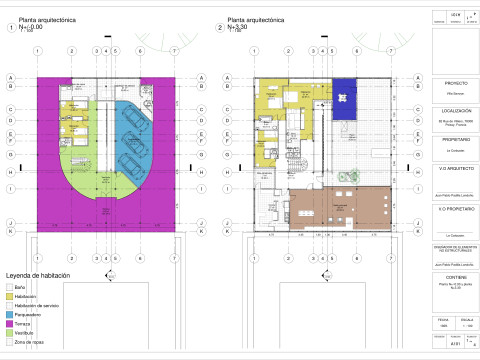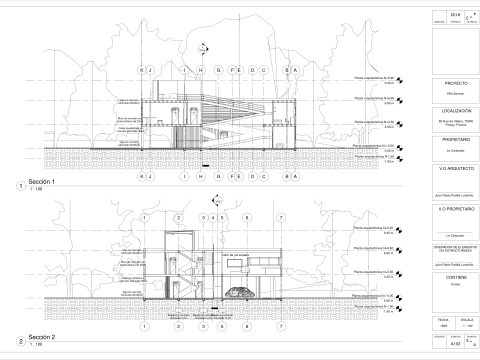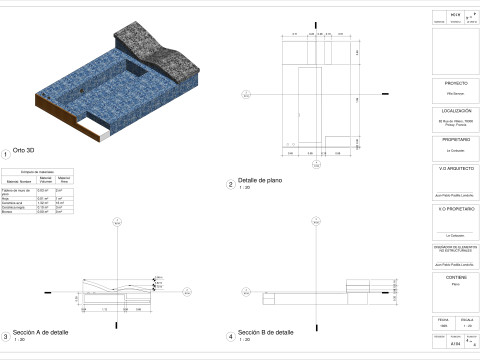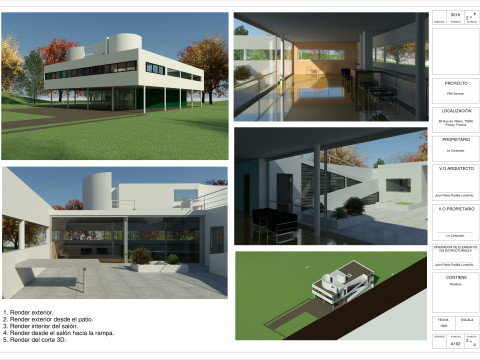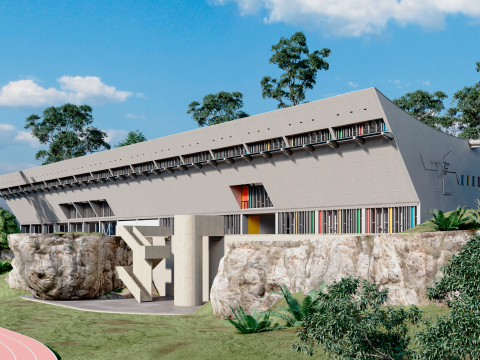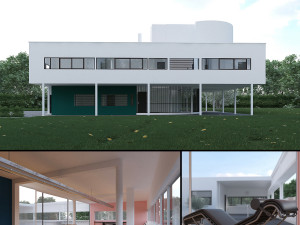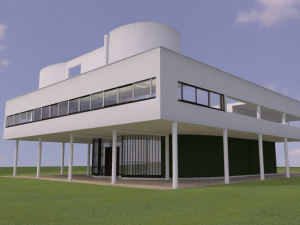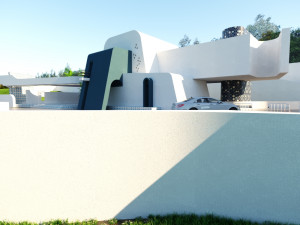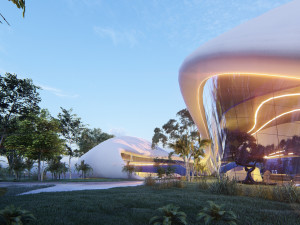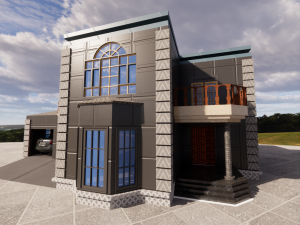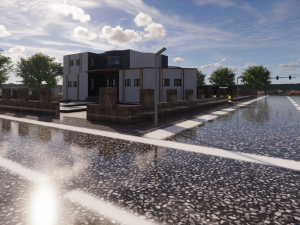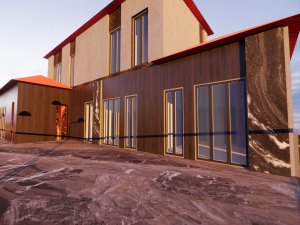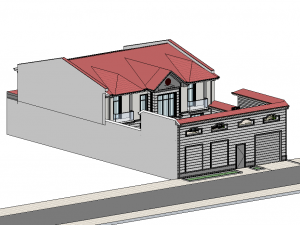Revit Villa Savoye by Le Corbusier Modelo 3D

- Formatos disponibles: Autodesk Revit: rvt 82.16 MB
- Animados:No
- Texturas:
- Articulados:No
- Materiales:
- Low-poly:No
- Colección:No
- Mapas UVW:No
- Plugins Usados:No
- Listo para Imprimir:No
- 3D Scan:No
- Para adultos:No
- PBR:No
- AI Capacitación:No
- Geometría:Polygonal
- Desenvolver UVs:Unknown
- Vistas:564
- Fecha: 2024-12-14
- ID de artículo:545734
- Valoración:
Revit Villa Savoye by Le corbusier
Revit model of the Villa Savoye designed by Le Corbusier in 1939. The model is precise and very similar to the measurements of the real model. The model contains the structure, architectural plans, sections, elevations, and renders. Native model Revit 2020.
Listo para Imprimir: NoSi precisa un formato distinto, por favor, abra una consulta de Soporte y solicítelo. Podemos convertir modelos 3D a: .stl, .c4d, .obj, .fbx, .ma/.mb, .3ds, .3dm, .dxf/.dwg, .max. .blend, .skp, .glb. Nosotros no convertimos escenas 3d y formatos como .step, .iges, .stp, .sldprt.!


 English
English Español
Español Deutsch
Deutsch 日本語
日本語 Polska
Polska Français
Français 中國
中國 한국의
한국의 Українська
Українська Italiano
Italiano Nederlands
Nederlands Türkçe
Türkçe Português
Português Bahasa Indonesia
Bahasa Indonesia Русский
Русский हिंदी
हिंदी