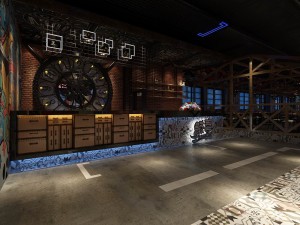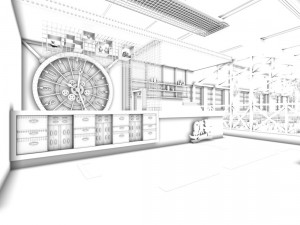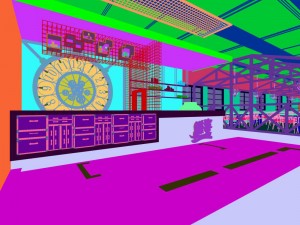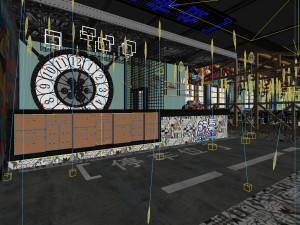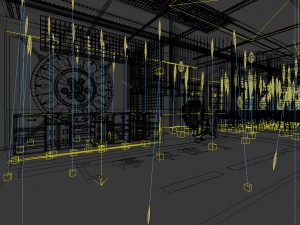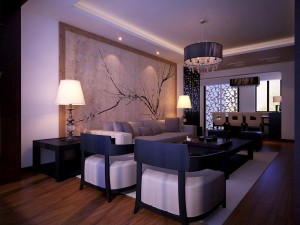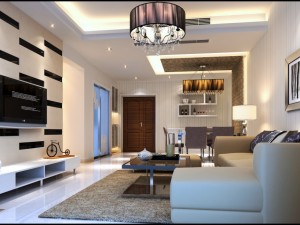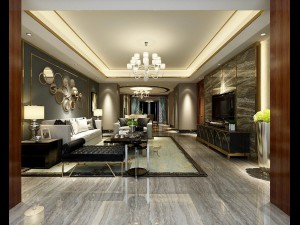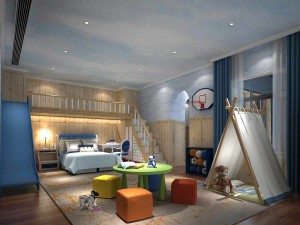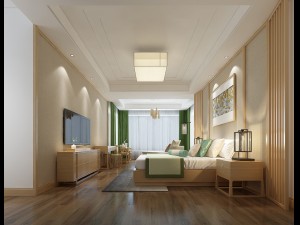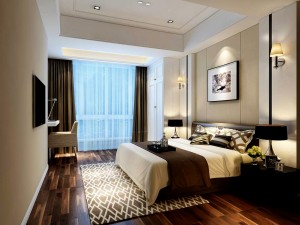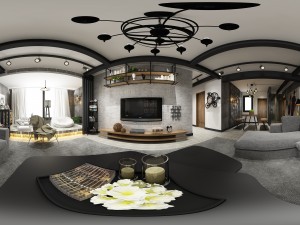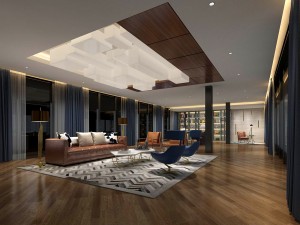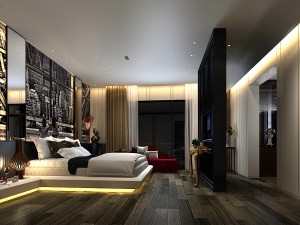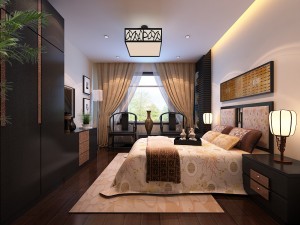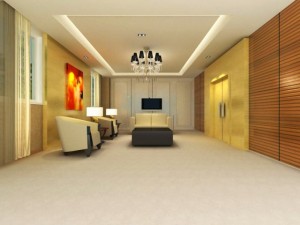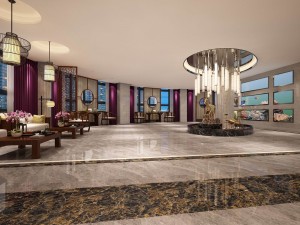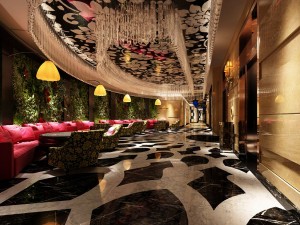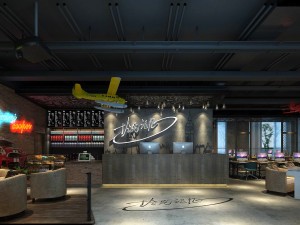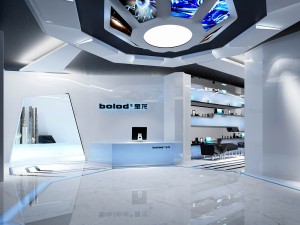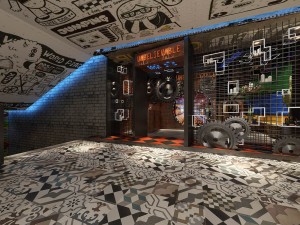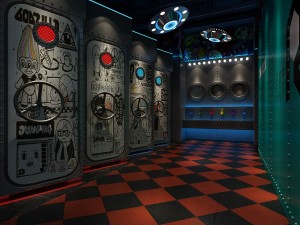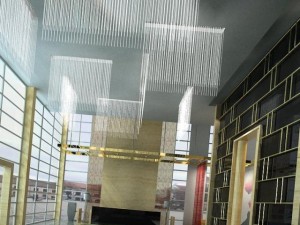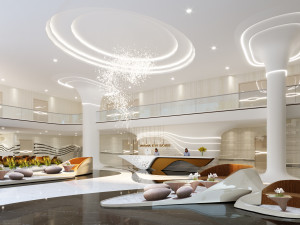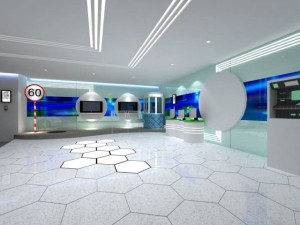office meeting room reception hall design -04 Modelo 3D
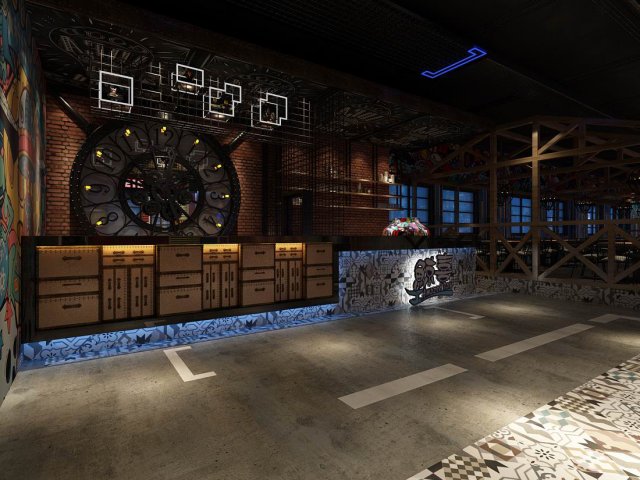
- Formatos disponibles: 3DS MAX: max 55.96 MB
- Animados:No
- Texturas:No
- Articulados:No
- Materiales:
- Low-poly:No
- Colección:No
- Mapas UVW:No
- Plugins Usados:No
- Listo para Imprimir:No
- 3D Scan:No
- Para adultos:No
- Geometría:Polygonal
- Desenvolver UVs:Unknown
- Vistas:1905
- Fecha: 2017-10-30
- ID de artículo:167441
- Valoración:
realistic panorama model, elaborate,
full model rendering, detail, material, bulb, texture, renderer vr.
the model is opened directly and displays the image in the preview image.
1 - fully modeled interior decoration
2 - delicate and realistic material
3 - real lighting
4 - include all texture maps
5 - refer to the wireframe
a highly detailed object that is modeled in 3ds max 2012 or a new view and preview using v-ray 2.0 rendering. 3ds max file
contains the entire scene, and rendering is ready. Listo para Imprimir: No
Leer másfull model rendering, detail, material, bulb, texture, renderer vr.
the model is opened directly and displays the image in the preview image.
1 - fully modeled interior decoration
2 - delicate and realistic material
3 - real lighting
4 - include all texture maps
5 - refer to the wireframe
a highly detailed object that is modeled in 3ds max 2012 or a new view and preview using v-ray 2.0 rendering. 3ds max file
contains the entire scene, and rendering is ready. Listo para Imprimir: No
¿Necesita más formatos?
Si precisa un formato distinto, por favor, abra una consulta de Soporte y solicítelo. Podemos convertir modelos 3D a: .stl, .c4d, .obj, .fbx, .ma/.mb, .3ds, .3dm, .dxf/.dwg, .max. .blend, .skp, .glb. Nosotros no convertimos escenas 3d y formatos como .step, .iges, .stp, .sldprt.!
Si precisa un formato distinto, por favor, abra una consulta de Soporte y solicítelo. Podemos convertir modelos 3D a: .stl, .c4d, .obj, .fbx, .ma/.mb, .3ds, .3dm, .dxf/.dwg, .max. .blend, .skp, .glb. Nosotros no convertimos escenas 3d y formatos como .step, .iges, .stp, .sldprt.!
Descargar office meeting room reception hall design -04 Modelo 3D max De ciecie
bar ballroom ktv entertainment hotel happy internet cafes corridor restaurant nightclub light winery cocktail party relax together leisure singingNo hay comentarios sobre este artículo.


 English
English Español
Español Deutsch
Deutsch 日本語
日本語 Polska
Polska Français
Français 中國
中國 한국의
한국의 Українська
Українська Italiano
Italiano Nederlands
Nederlands Türkçe
Türkçe Português
Português Bahasa Indonesia
Bahasa Indonesia Русский
Русский हिंदी
हिंदी