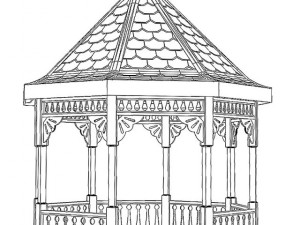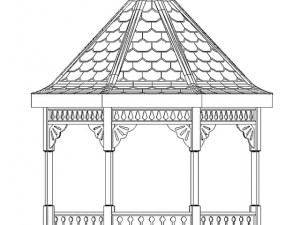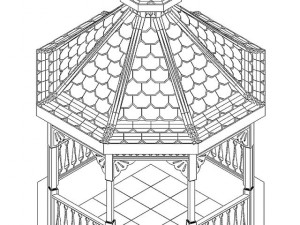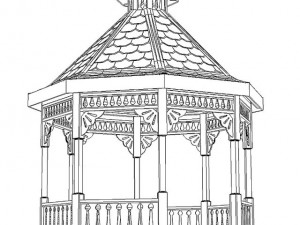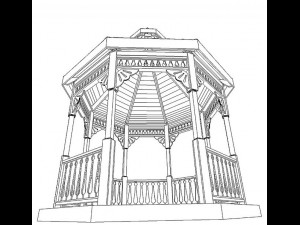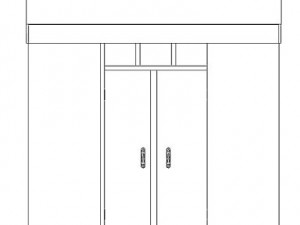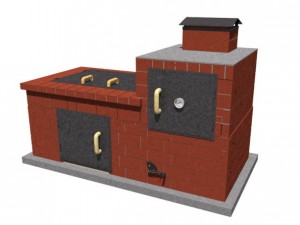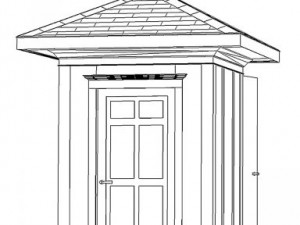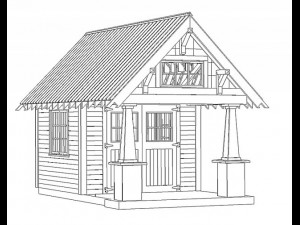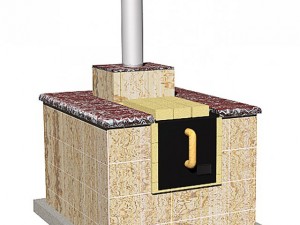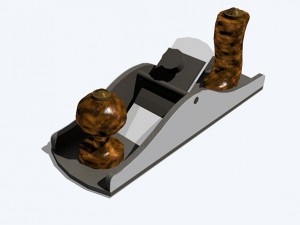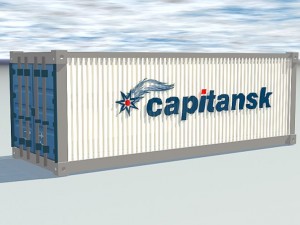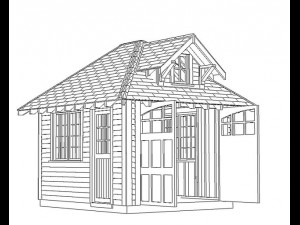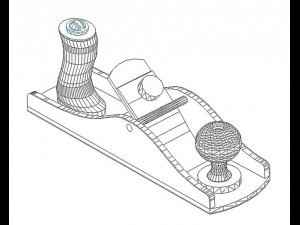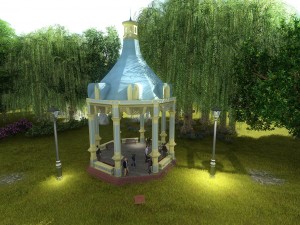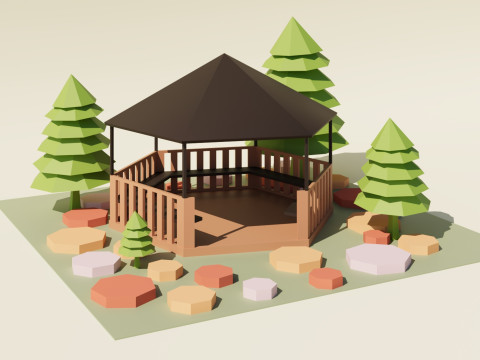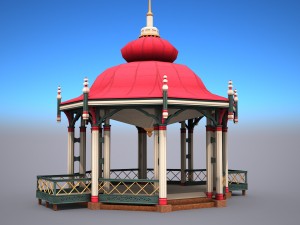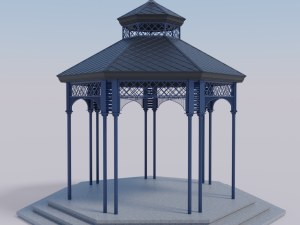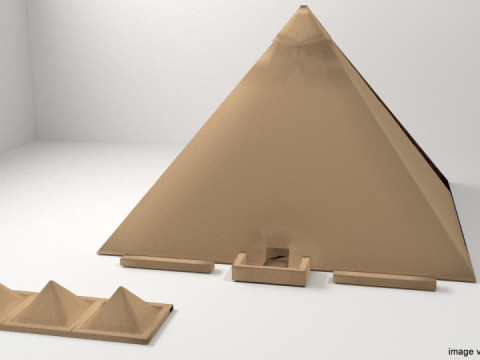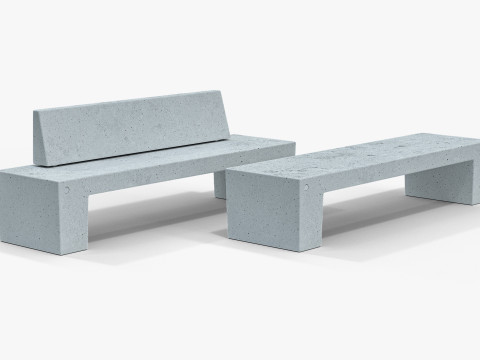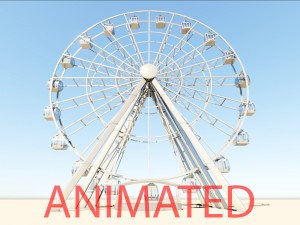gazebo Modelo 3D
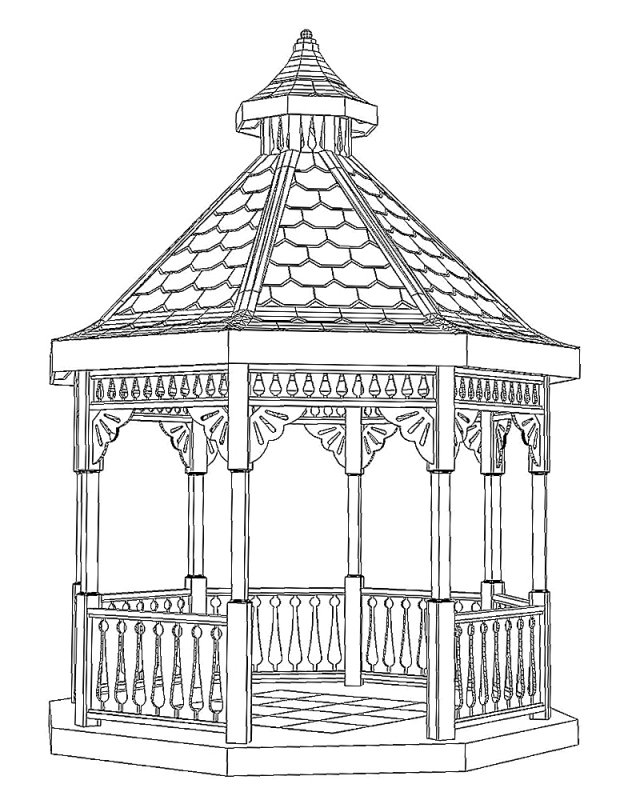
- Formatos disponibles: 3DS MAX all ver.: 3ds 581.54 kbAutoCAD (native): dwg 3.56 MBArchiCAD (native): dxf 2.84 MB3DS MAX: max 865.62 kb
- Polígonos:99968
- Vértices:43324
- Animados:No
- Texturas:No
- Articulados:No
- Materiales:No
- Geometría:Polygonal
- Vistas:4045
- Fecha: 2012-04-28
- ID de artículo:53264
- Valoración:
if your country site lots of trees, we can arrange a secluded corner, where would be most welcome, this carved gazebo. in it you can always take a break from the hustle and pesky household. or conversely, have a common holiday for family and friends.
the design of this pavilion is not complicated as it may seem at first glance. the base is cast in concrete octagonal plate. it established eight supporting pillars that support the roof. she also has a roof structure with octagonal turret on top.
openwork enclosures, racks and scarves crossbar attached gazebo elegant festive appearance, it is appropriate to the festive mood.
complements this impression, based on the internal rhythm detailing gazebos, roof, built of soft tile.
despite the complexity of the external decorations, they are very simple to perform and require you to just the usual patience and accuracy.
Leer másthe design of this pavilion is not complicated as it may seem at first glance. the base is cast in concrete octagonal plate. it established eight supporting pillars that support the roof. she also has a roof structure with octagonal turret on top.
openwork enclosures, racks and scarves crossbar attached gazebo elegant festive appearance, it is appropriate to the festive mood.
complements this impression, based on the internal rhythm detailing gazebos, roof, built of soft tile.
despite the complexity of the external decorations, they are very simple to perform and require you to just the usual patience and accuracy.
¿Necesita más formatos?
Si precisa un formato distinto, por favor, abra una consulta de Soporte y solicítelo. Podemos convertir modelos 3D a: .stl, .c4d, .obj, .fbx, .ma/.mb, .3ds, .3dm, .dxf/.dwg, .max. .blend, .skp, .glb. Nosotros no convertimos escenas 3d y formatos como .step, .iges, .stp, .sldprt.!
Si precisa un formato distinto, por favor, abra una consulta de Soporte y solicítelo. Podemos convertir modelos 3D a: .stl, .c4d, .obj, .fbx, .ma/.mb, .3ds, .3dm, .dxf/.dwg, .max. .blend, .skp, .glb. Nosotros no convertimos escenas 3d y formatos como .step, .iges, .stp, .sldprt.!
Descargar gazebo Modelo 3D 3ds dwg dxf max De Yngvar78
gazebo garden architecture alcove small houseNo hay comentarios sobre este artículo.


 English
English Español
Español Deutsch
Deutsch 日本語
日本語 Polska
Polska Français
Français 中國
中國 한국의
한국의 Українська
Українська Italiano
Italiano Nederlands
Nederlands Türkçe
Türkçe Português
Português Bahasa Indonesia
Bahasa Indonesia Русский
Русский हिंदी
हिंदी