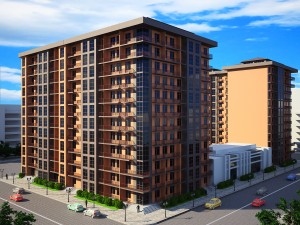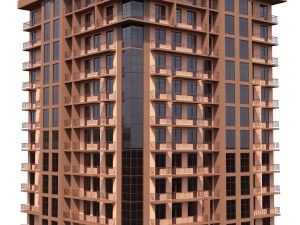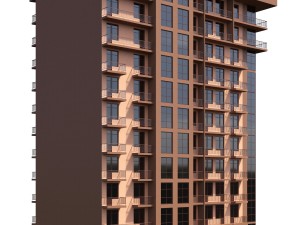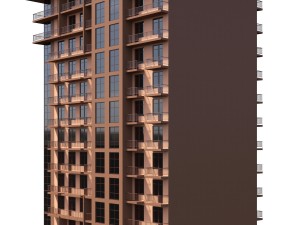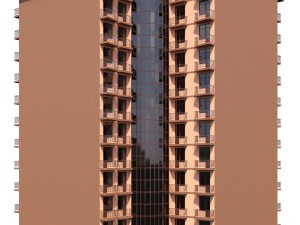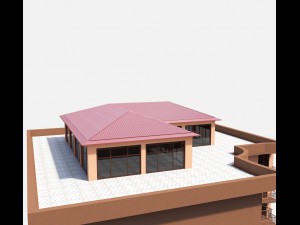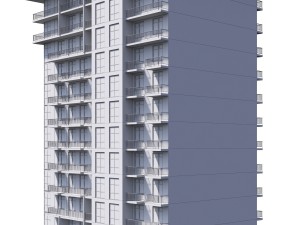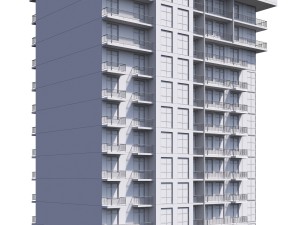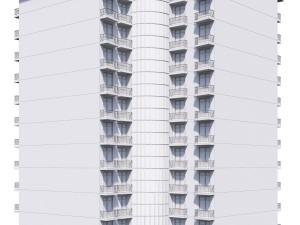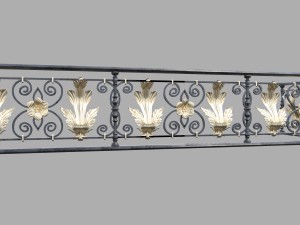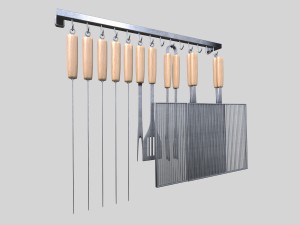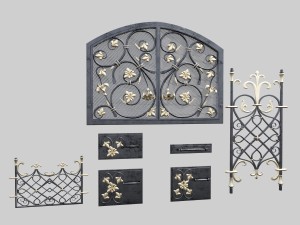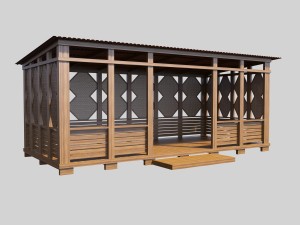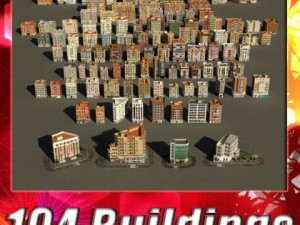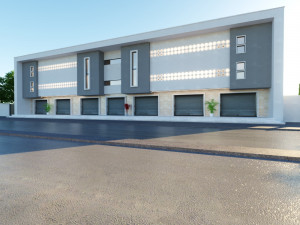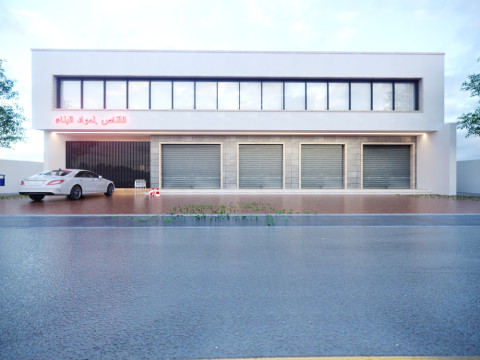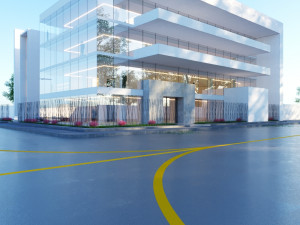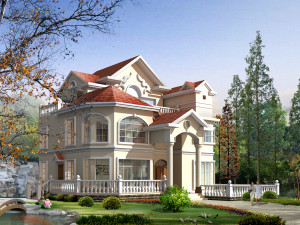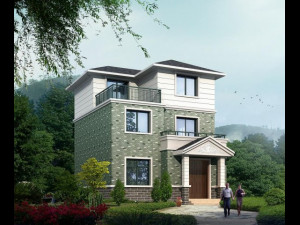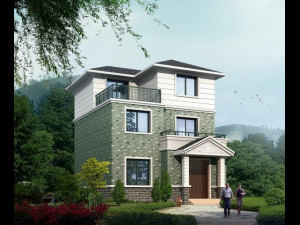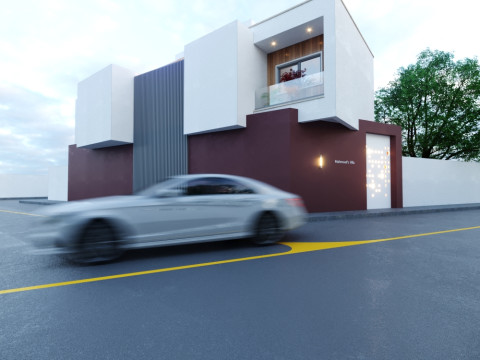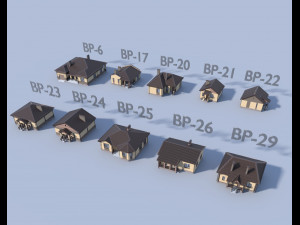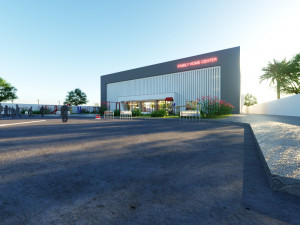corner residential building with offices in1 floor Modelo 3D
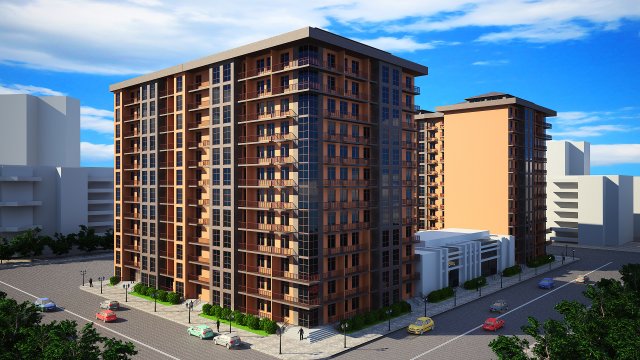
- Formatos disponibles: 3DS MAX all ver.: 3ds 1.77 MBAutoCAD (native): dwg 3.43 MBArchiCAD (native): dxf 3.88 MBAutodesk FBX: fbx 7.70 MB3DS MAX ver.2012: max2012 7.09 MB
Render: VRay 2.0Wavefront OBJ: obj 8.79 MBImage Textures: jpg 47.84 MB
- Polígonos:349161
- Vértices:432735
- Animados:No
- Texturas:
- Articulados:No
- Materiales:
- Low-poly:No
- Colección:No
- Mapas UVW:
- Plugins Usados:No
- Listo para Imprimir:No
- Geometría:Polygonal
- Desenvolver UVs:Unknown
- Vistas:2126
- Fecha: 2016-01-11
- ID de artículo:111780
- Valoración:
a simple block residential building for the corner insert. all textures. uvw map. Listo para Imprimir: No
Leer más¿Necesita más formatos?
Si precisa un formato distinto, por favor, abra una consulta de Soporte y solicítelo. Podemos convertir modelos 3D a: .stl, .c4d, .obj, .fbx, .ma/.mb, .3ds, .3dm, .dxf/.dwg, .max. .blend, .skp, .glb. Nosotros no convertimos escenas 3d y formatos como .step, .iges, .stp, .sldprt.!
Si precisa un formato distinto, por favor, abra una consulta de Soporte y solicítelo. Podemos convertir modelos 3D a: .stl, .c4d, .obj, .fbx, .ma/.mb, .3ds, .3dm, .dxf/.dwg, .max. .blend, .skp, .glb. Nosotros no convertimos escenas 3d y formatos como .step, .iges, .stp, .sldprt.!
Descargar corner residential building with offices in1 floor Modelo 3D 3ds dwg dxf fbx max2012 obj jpg De Maga05CG
exteriors architecture building second plan visualization apartament residential build city block modular structure officeNo hay comentarios sobre este artículo.


 English
English Español
Español Deutsch
Deutsch 日本語
日本語 Polska
Polska Français
Français 中國
中國 한국의
한국의 Українська
Українська Italiano
Italiano Nederlands
Nederlands Türkçe
Türkçe Português
Português Bahasa Indonesia
Bahasa Indonesia Русский
Русский हिंदी
हिंदी