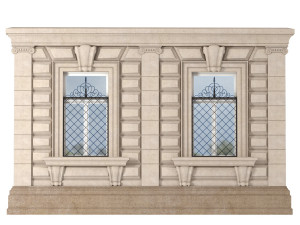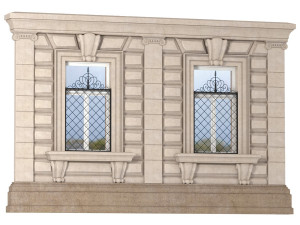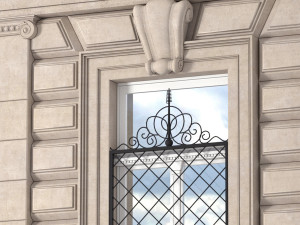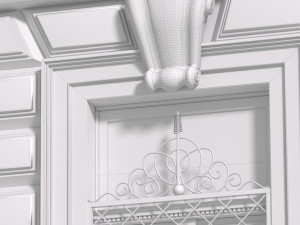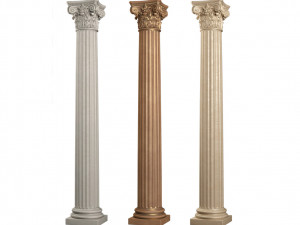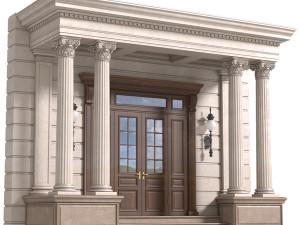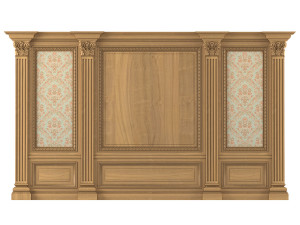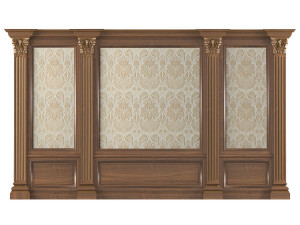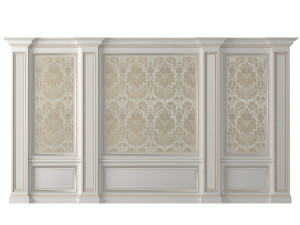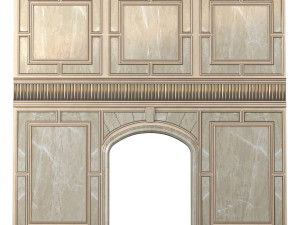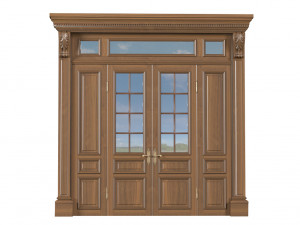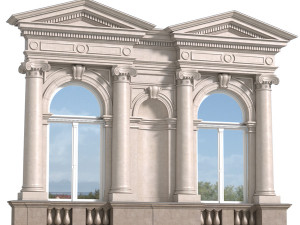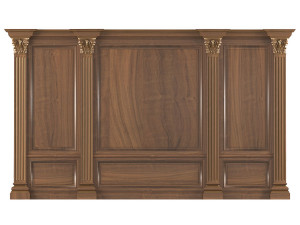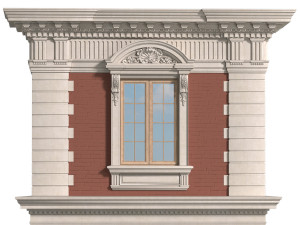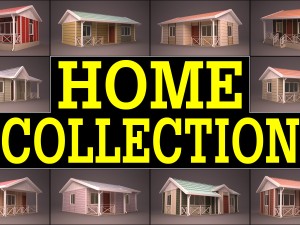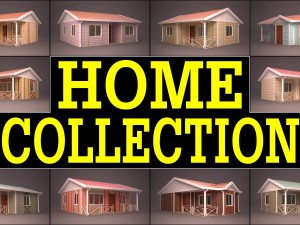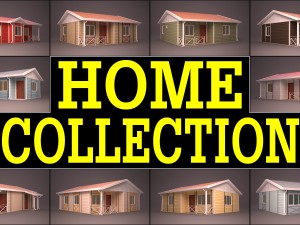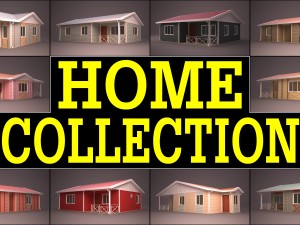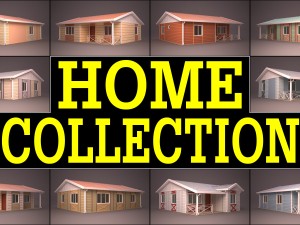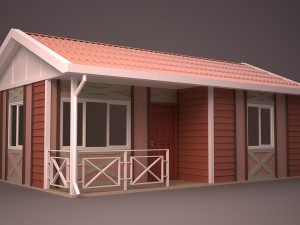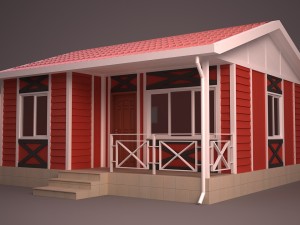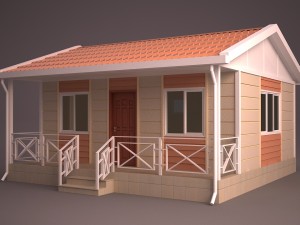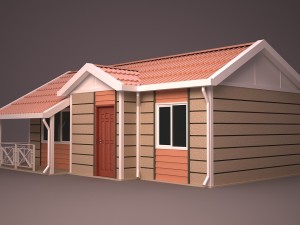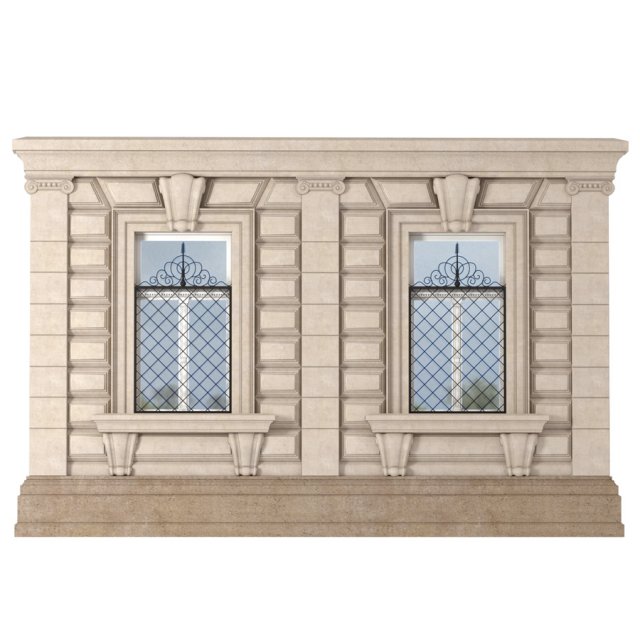
- Formatos disponibles: 3DS MAX: max 23.63 MB
Render: VRay 1.53DS MAX: max 23.63 MB
Render: CoronaWavefront OBJ: obj 23.63 MB
- Animados:No
- Texturas:
- Articulados:No
- Materiales:
- Low-poly:No
- Colección:No
- Mapas UVW:
- Plugins Usados:No
- Listo para Imprimir:No
- 3D Scan:No
- Para adultos:No
- PBR:No
- Geometría:Polygonal
- Desenvolver UVs:Unknown
- Vistas:2746
- Fecha: 2021-07-07
- ID de artículo:355796
- Valoración:
the rusticated facade is called the external facing of the house by creating recesses in the plaster in its walls. sometimes they do it differently - they glue the elements that divide the facade into parts.
the facade of any private house with rustic elements will look incomparable.
facade routing is an expensive, responsible and time-consuming process. but the result will look just amazing - very beautiful and luxurious. if you need a house in a classic style, then the best solution for you would be to use rusticated facades.
a fragment of the rusticated window frames of the classical facade.
facade decor
architectural rustication
facade stucco molding
facade decor in classic style
facade rustication window Listo para Imprimir: No
Leer másthe facade of any private house with rustic elements will look incomparable.
facade routing is an expensive, responsible and time-consuming process. but the result will look just amazing - very beautiful and luxurious. if you need a house in a classic style, then the best solution for you would be to use rusticated facades.
a fragment of the rusticated window frames of the classical facade.
facade decor
architectural rustication
facade stucco molding
facade decor in classic style
facade rustication window Listo para Imprimir: No
¿Necesita más formatos?
Si precisa un formato distinto, por favor, abra una consulta de Soporte y solicítelo. Podemos convertir modelos 3D a: .stl, .c4d, .obj, .fbx, .ma/.mb, .3ds, .3dm, .dxf/.dwg, .max. .blend, .skp, .glb. Nosotros no convertimos escenas 3d y formatos como .step, .iges, .stp, .sldprt.!
Si precisa un formato distinto, por favor, abra una consulta de Soporte y solicítelo. Podemos convertir modelos 3D a: .stl, .c4d, .obj, .fbx, .ma/.mb, .3ds, .3dm, .dxf/.dwg, .max. .blend, .skp, .glb. Nosotros no convertimos escenas 3d y formatos como .step, .iges, .stp, .sldprt.!
Descargar classic rusticated facade Modelo 3D max max obj De Dreammer
framing facade detail rustic fencing stone rusticated lattice window classic facing plaster rustication decor building exterior house residence classicalNo hay comentarios sobre este artículo.


 English
English Español
Español Deutsch
Deutsch 日本語
日本語 Polska
Polska Français
Français 中國
中國 한국의
한국의 Українська
Українська Italiano
Italiano Nederlands
Nederlands Türkçe
Türkçe Português
Português Bahasa Indonesia
Bahasa Indonesia Русский
Русский हिंदी
हिंदी